View the book we wrote about this project here
Team
This project is the focus of a collaborative independent study course including a fellow Masters of Design Engineering (MADE) student, Mark Araujo, and six Brown architecture students, Abubakar Yussif, Alexalee Gonzalez, Jaap De Jong, Joyce Tullis, Kaito Ran, and Mara Jovanovic. We are advised by Elizabeth Debs (RISD Interior Architecture), Kurt Teichert (Brown & RISD Environmental Design), Jennifer Bissonette (Director of RISD Nature Lab), and Chris Bull (Director of Brown Design Workshop).
Role
I developed the concept and syllabus for this course and recruited advisors in several relevant fields of expertise. Throughout the project, I led weekly group meetings, coordinate team member's efforts, and do my best to make sure teammate is able to utilize their skills and learn from others' perspectives. I also did the Revit modeling we needed, and then the architecture students used the Revit model to complete the visualization in Rhino.
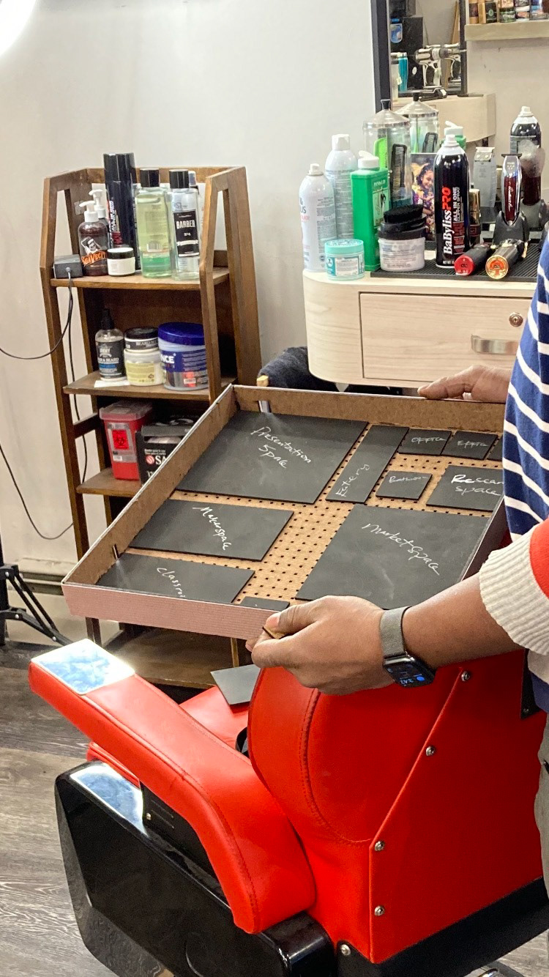
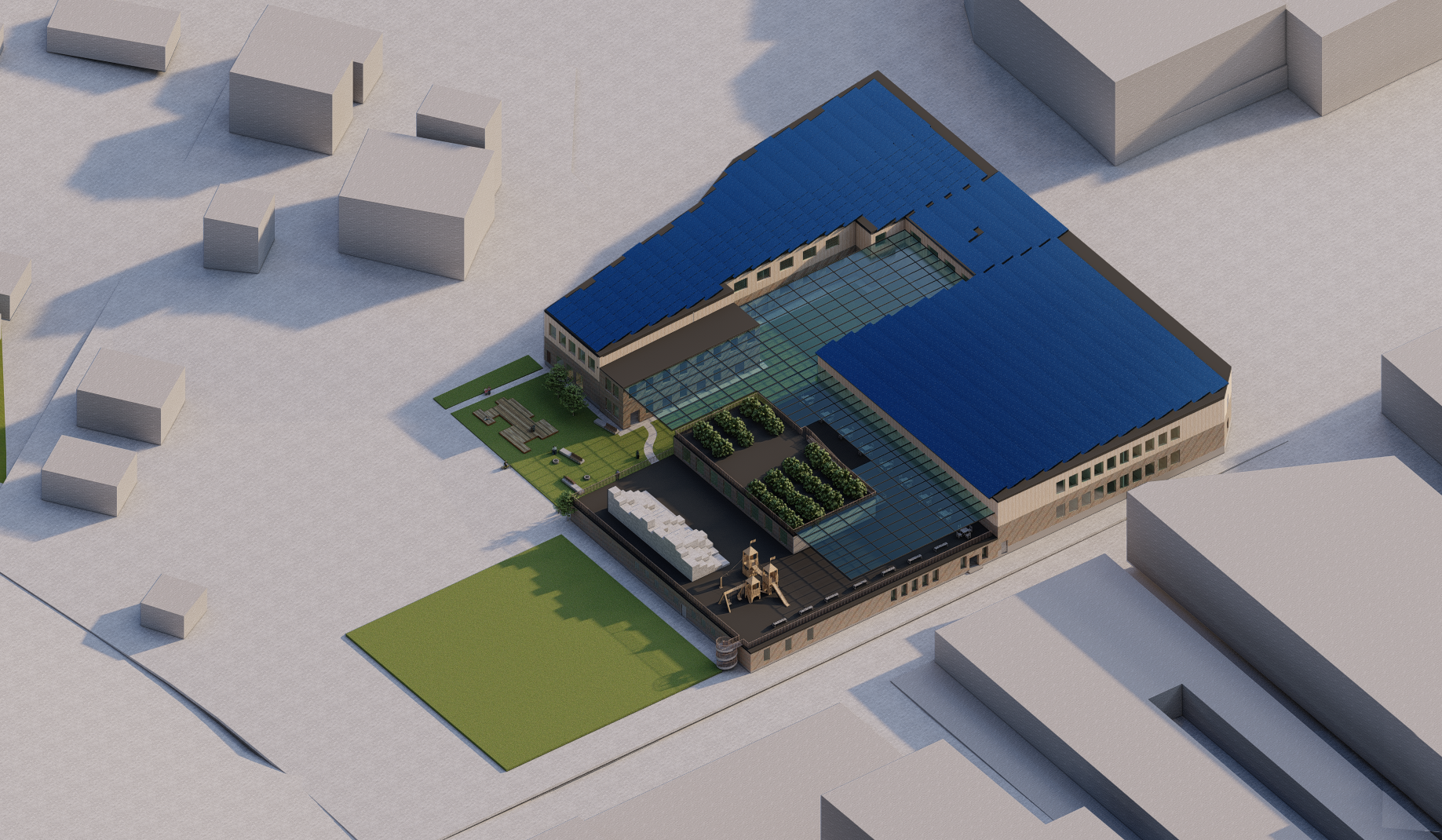
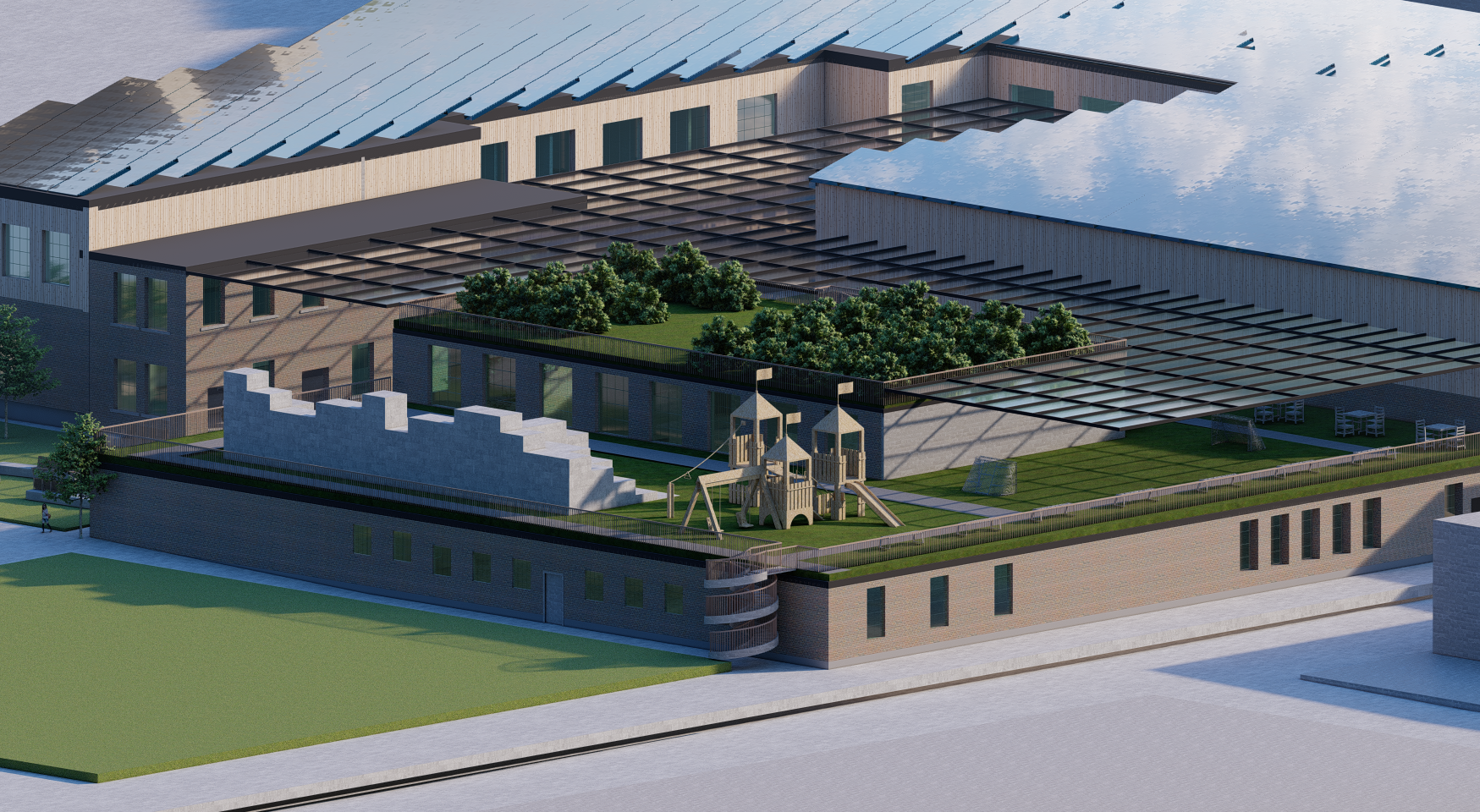
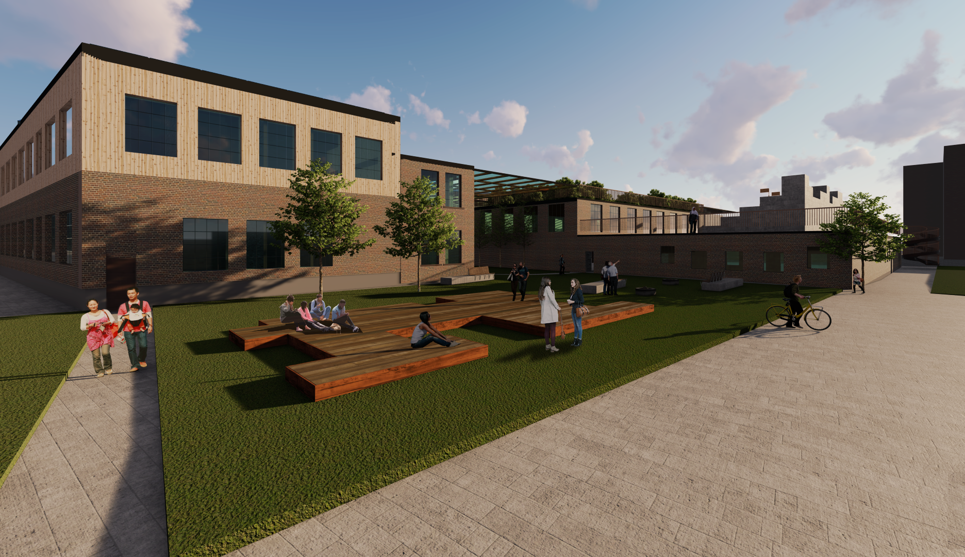
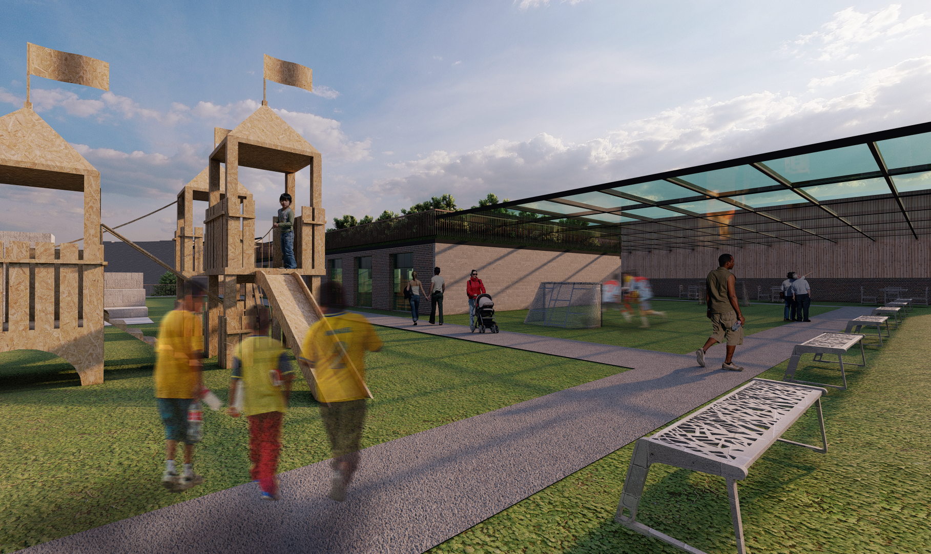
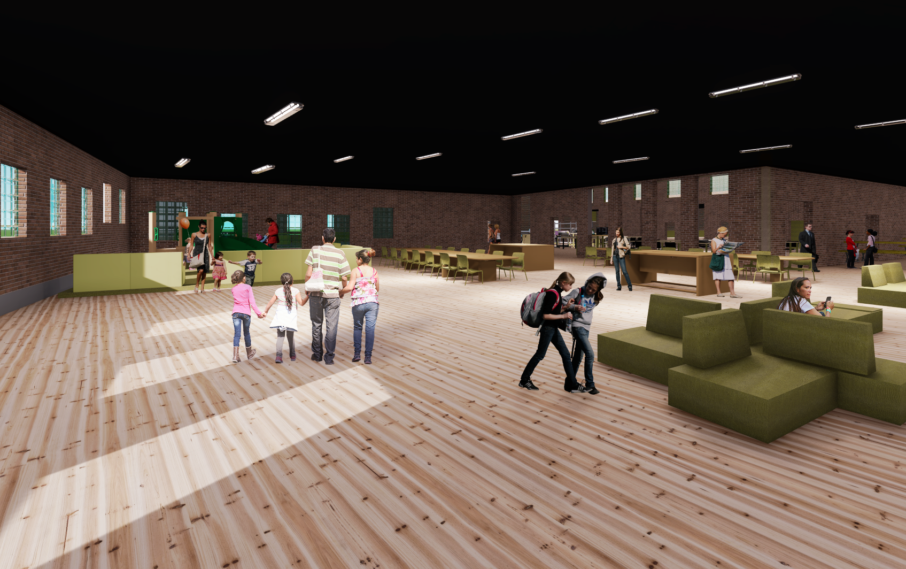
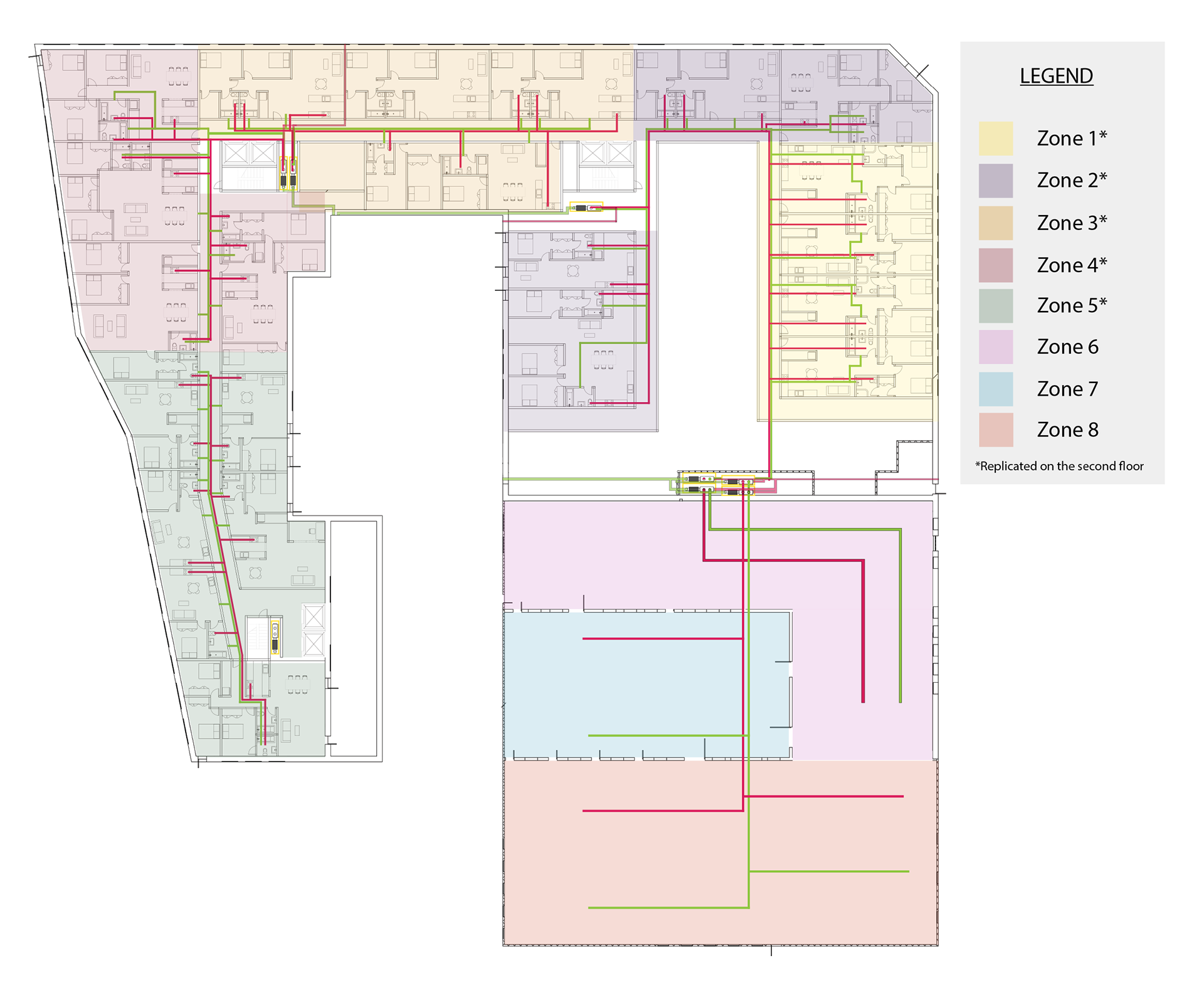
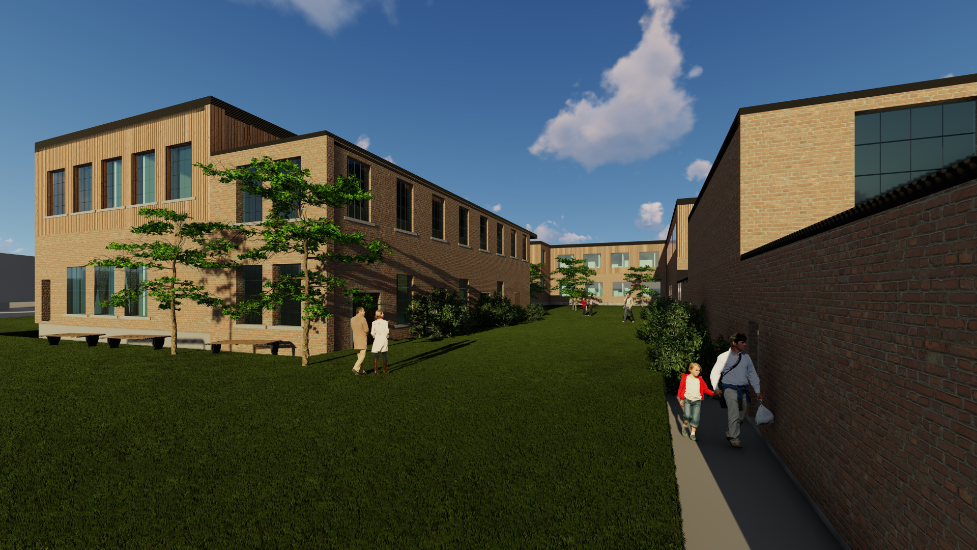
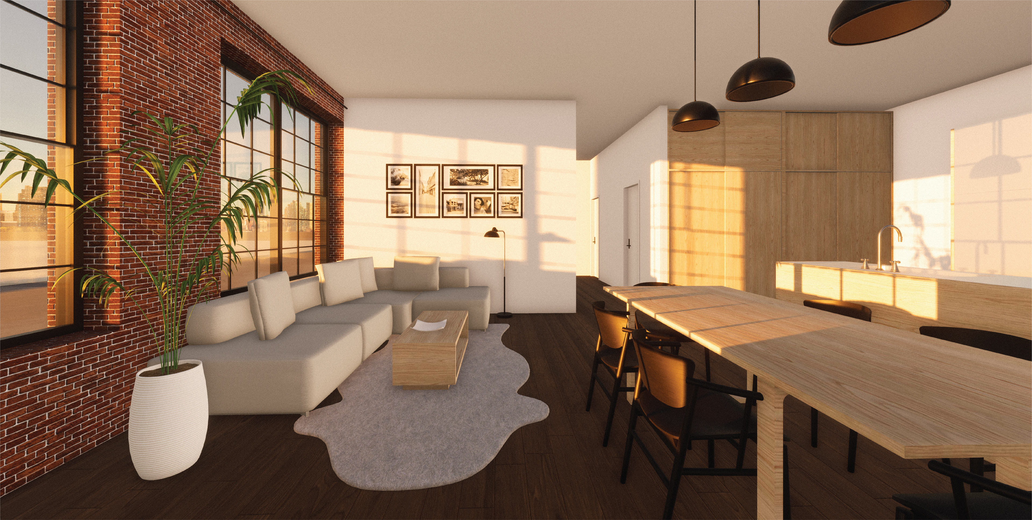
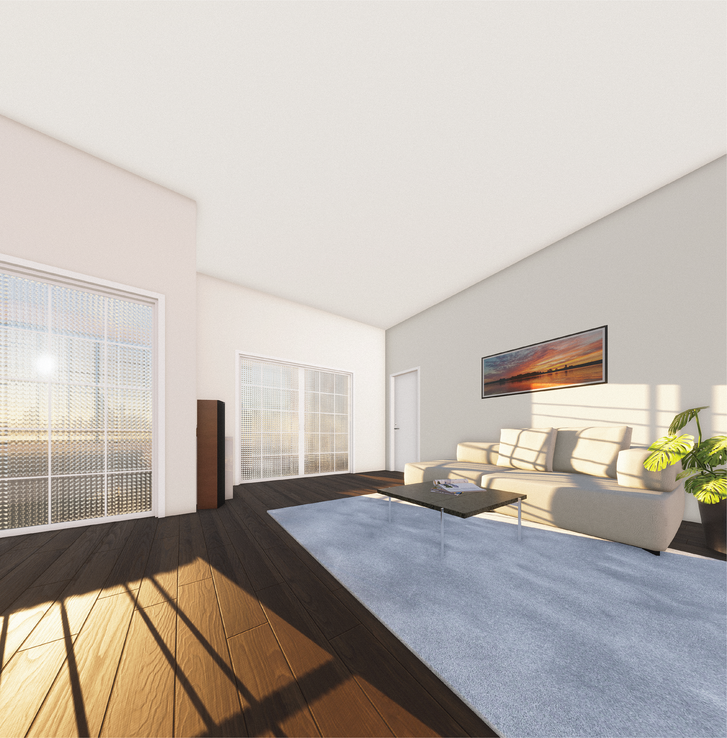
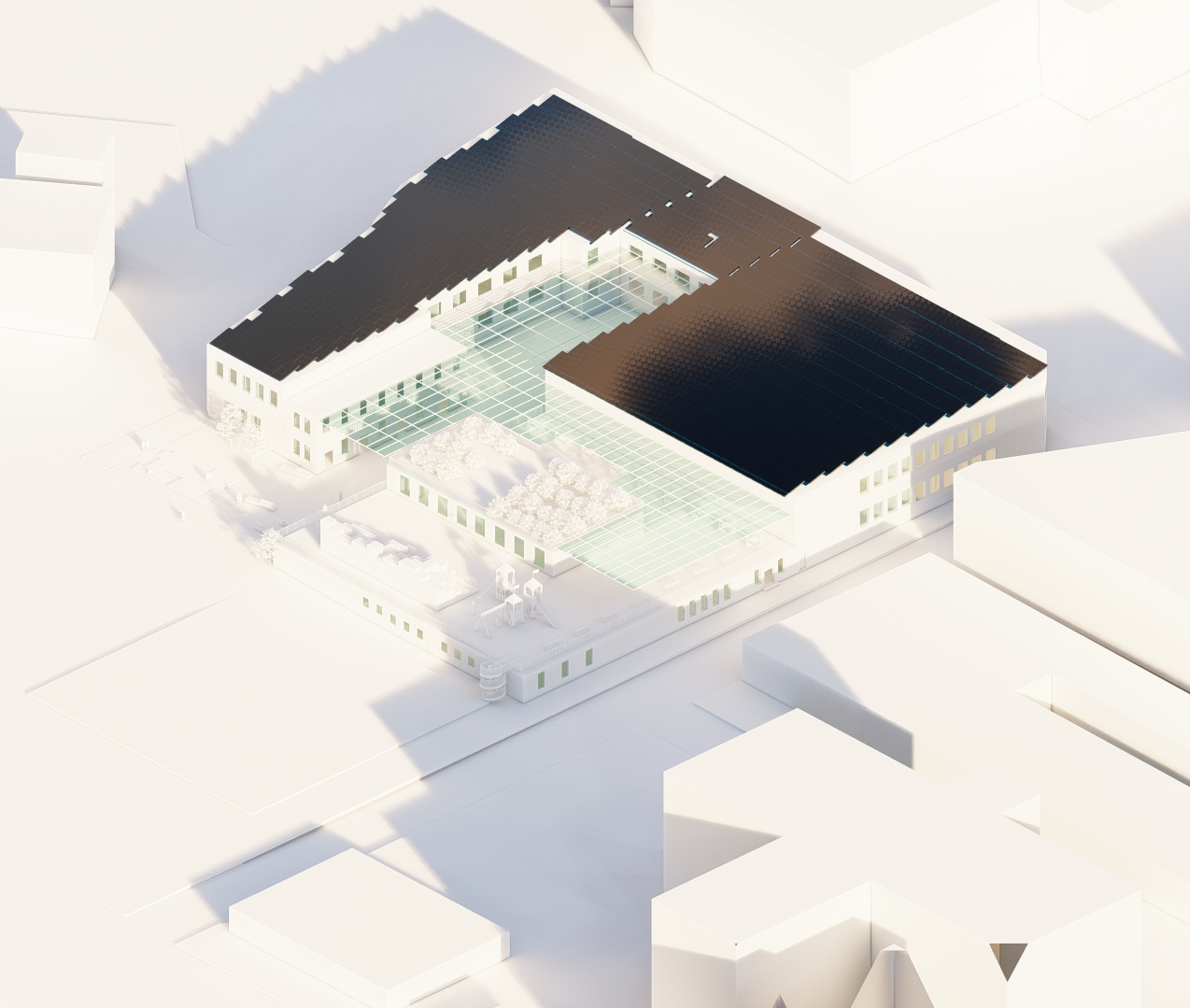
Challenge
How can we incorporate elements of sustainable design, community-centered design, codesign, urban agriculture, and biophilic design into an adaptive reuse project in a way that benefits the residents, aligns with the community, and has a low impact on the planet?
research
A significant portion of this project consisted of research in several relevant disciplines, including adaptive reuse of historic buildings, community-centered codesign, biophilic design, and design for sustainability in the built environment. A full syllabus for the course can be found here.
SITE SELECTION & PLANNING
Using Miro as a collaborative tool, we as team members worked together to determine the neighborhood, typology, and finally site for our project. Based on our findings, shown below, we chose a 60,000 square-foot dilapidated former knife factory in the Olneyville neighborhood, which is a historically underfunded area with a strong need for affordable family housing, educational facilities, green spaces, and daycare centers.
CODESIGN
Our goal was to make the design of this building as community-centered as possible. To accomplish this, we attempted (albeit on a semester-long timeline) to employ codesign strategies we had learned about from our research. We designed a scale model of the shell of the community space, and the participants were given rectangles of different sizes representing different room sizes painted with chalkboard paint such that they can label and place them to design their vision of an ideal space. The size in square feet was engraved on the back of each rectangle, and a guide was provided to suggest types of rooms that could fit each size area. Participants were also prompted to create their own labels if they so chose. While we were only able to work with a couple of community members, this tool was quite successful. Our participants were able to express their design quickly, saving them time and allowing us to understand his view of his community’s wants and needs.
